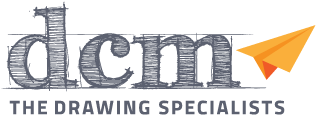|
A master plan is a singular baseline operation drawing. It is a consolidation & amalgamation of all other drawings related to the same entity. With one master, this eliminates any version confusion of which drawing or set of drawings is the most accurate and up to date.
Creation of master plan drawings involves a process to searching, finding, auditing, tagging, storing and classifying your current library of drawings.
But once I have a master plans of my facility, how do I keep it that way and prevent another mess from being created?
Once you have your CAD master plans in order, proper document/drawing management is required to ensure it stays that was in the future. Follow your organizations guidelines & for proper document management of your digital technical drawing assets.
My company doesn't have document management system that's going to allow me to quick index, sort, find and retrieve my drawing files.
If your organization doesn't have a mature document management methodology, or it isn't a good fit for long-term accessibility and storage of your master & working operational drawings, then consider the use of a drawing management system.
A drawing management system (DMS) is similar to a document management system in that it stores digital files, however, a drawing management system is specifically designed to tag, sort & organize technical drawing files according to parameters of their use & relevance, like facility name and floor.
The DMS by DCM Inc. is an industry leading drawing management system used by numerous organizations & facilities operators. Available on-line as a software-as-a-service model (SaaS), ensure easy of adoption at any organization.
|

